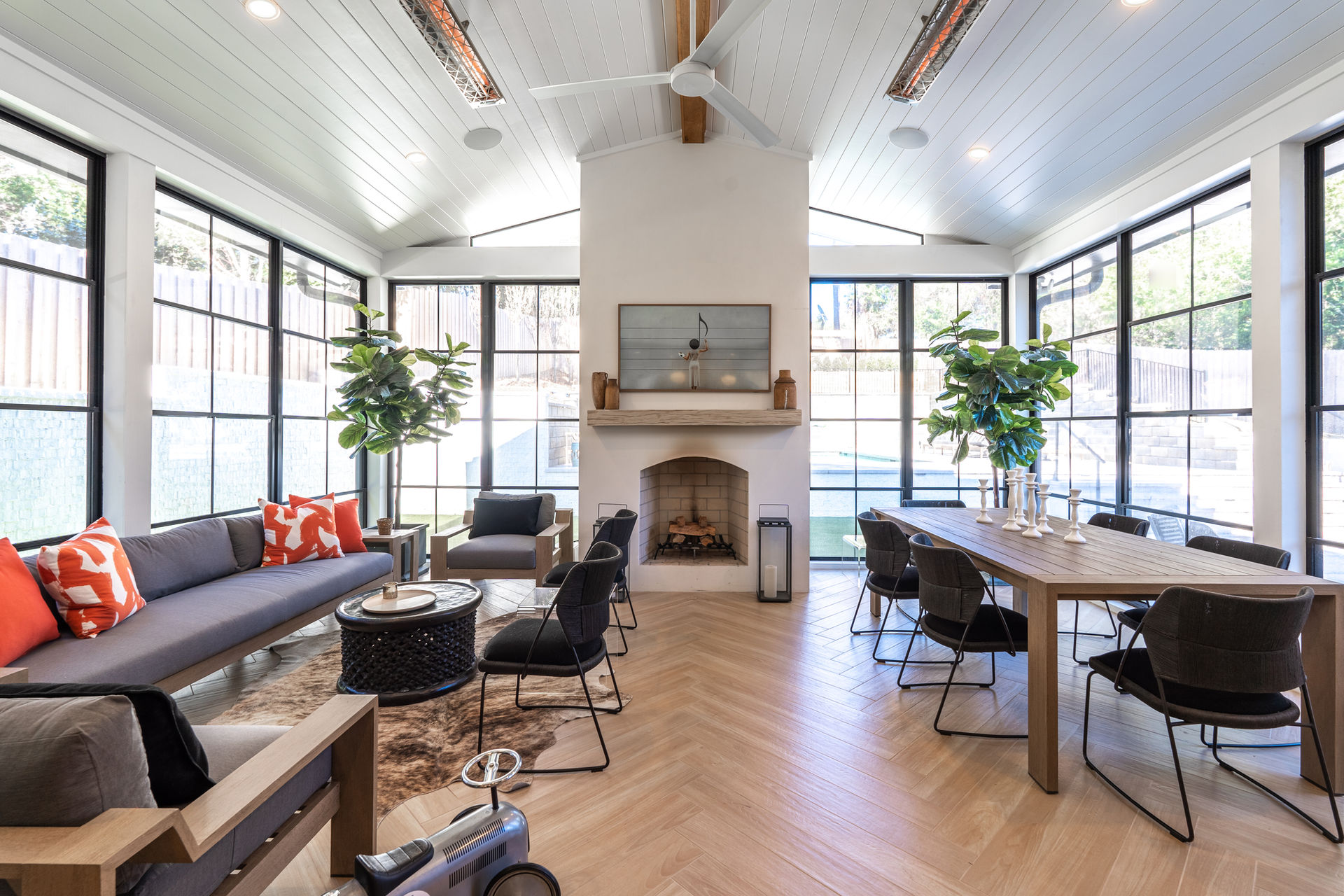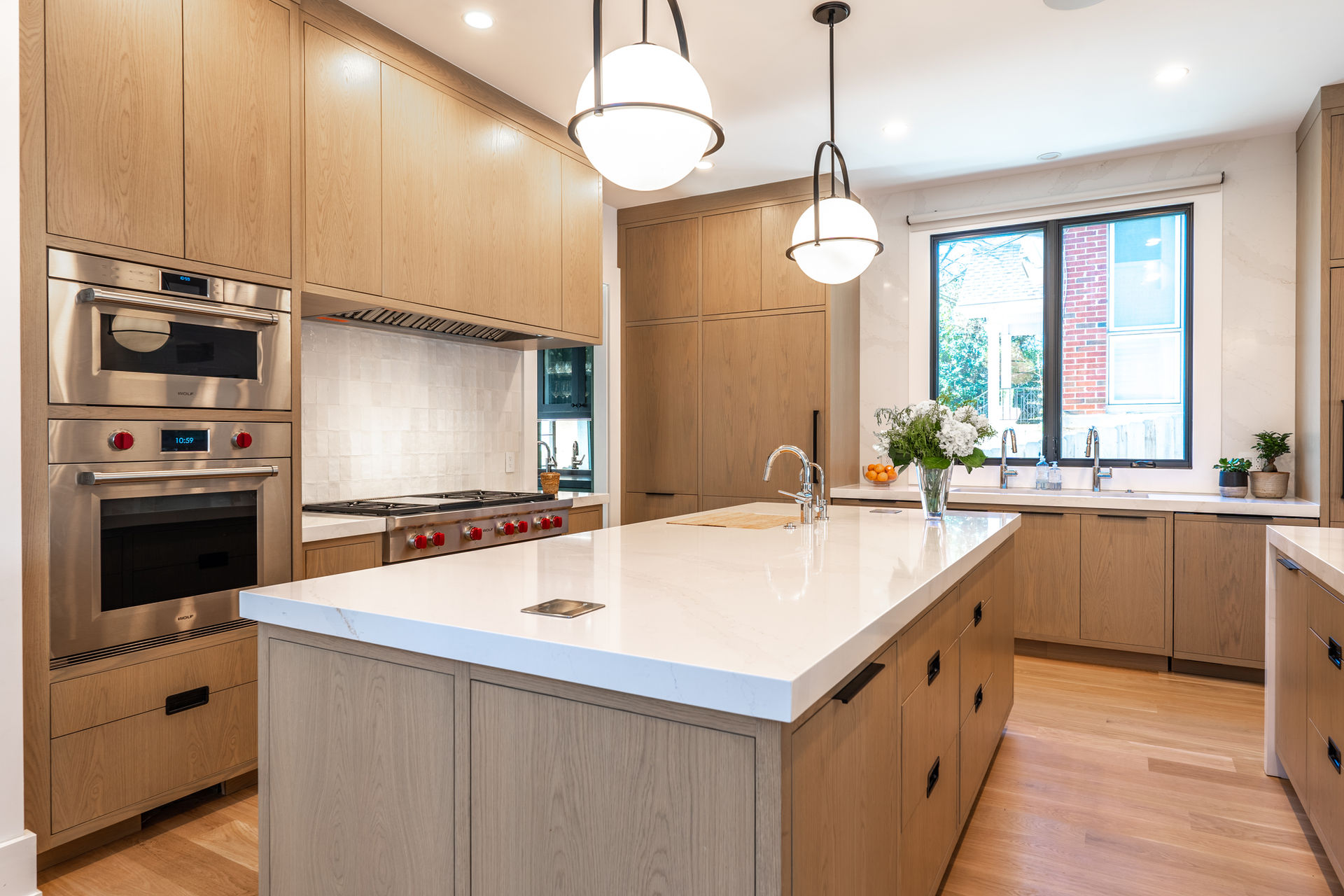
OUR PROJECTS
a cut above in
BUILDING Integrity
PROJECT SPOTLIGHT - CUSTOM BUILD
Yorkshire- Atlanta, Ga
Nominated for Designer's Choice Award 2025
Partnered with Rawling Architecture Designs and Jones Design Associates , we built this space into a stunning luxury home that blends timeless design with modern functionality. This project highlights our commitment to craftsmanship, thoughtful planning, and seamless execution—delivering results that will exceed client expectations and raise industry standards in the Atlanta area. NOW AVAILABLE FOR PURCHASE.

Yorkshire - Atlanta, Ga
PROJECT - CUSTOM BUILD
COMPLETED 2026 - NOW AVAILABLE FOR PURCHASE
Broad Builders partnered with Atlanta-based architect Eric Rawlings and award-winning designer Jeremy Jones to create a California-inspired, 7,800 sq. ft. home that blends elegance with functionality. From its striking stone façade carried seamlessly from exterior to interior, to the all-glass entrance and walk-out pool oasis, every detail was carefully curated to deliver a one-of-a-kind living experience.
Key features include:
-
Architectural details: Stone carried indoors, custom millwork, and high-end finishes throughout.
-
Chef’s kitchen: Outfitted with professional-grade appliances designed for the most experienced cooks.
-
Luxury amenities: Media room, gym room, and a walk-out pool oasis for entertainment and wellness.
-
Future-ready design: Prepped for elevator installation, generator setup, and fully prewired for security and speakers.
-
Separate pool house: Complete with a full kitchen and washer/dryer for extended stays or entertaining.
-
CONTACT THE METZGER GROUP FOR PURCHASE INQUIRIES
Pasadena - Atlanta Ga
PROJECT - CUSTOM BUILD
Our client envisioned a forever home built entirely with safe, non-toxic materials. Every element was carefully selected to ensure a healthy living environment, from no-VOC lumber, insulation, drywall, and paint to eco-friendly hardwood flooring, cabinetry, and trim. The result is a beautiful home that prioritizes both safety and comfort for the family.
Beyond the core construction, we enhanced the home’s livability and functionality with unique features:
-
Indoor–outdoor connection: An EZ Breeze system expands the living area for year-round use.
-
Soundproof music studio: A custom-built basement studio provides a professional-quality space for creativity.
-
Private PT space: A dedicated area allows the homeowner to work with clients in a safe, welcoming environment.
Middlesex - Atlanta, Ga
PROJECT - CUSTOM BUILD
The objective for this home was to design a multi-generational residence that provided ample space for different generations to live together in harmony. Thoughtful planning and design ensured comfort, accessibility, and functionality for all family members.
Key features include:
-
Multiple kitchens: Two full indoor kitchens and one outdoor kitchen to accommodate shared and independent living.
-
Accessibility: A residential elevator was incorporated to support aging family members and ensure ease of movement across three floors.
-
Unique spaces: Each level was designed with distinct character, offering private retreats and communal gathering areas.
-
Family-friendly design: A large recreation room created a dedicated space for children, while indoor–outdoor connections encouraged shared experiences year-round.
Ponce Terr - Atlanta, Ga
PROJECT - CUSTOM BUILD
After nearly a decade in their original house, the homeowners made the bold decision to start fresh and double their living space. Though watching their home come down in just two days was difficult, the transformation was worth it—11 months later, their custom 4,800 sq. ft. home was complete, designed down to every detail to fit their family’s lifestyle.
Key features include:
-
Indoor–outdoor living: Large sliding doors and an EZ Breeze window/screen system expand the living area year-round, even in winter months.
-
Teen-friendly design: A dedicated game room oasis gives the kids a space of their own.
-
In-law accommodations: A separate two-story garage provides a private suite for extended family.
-
Historic charm, modern function: From the street, the home reflects the classic 1920s bungalow style, while the interior opens into a spacious, modern floor plan.
Sand 2 Sky - Nosara,
Costa Rica
PROJECT - DESTINATION BUILD
Nosara, Costa Rica, with its unique blend of natural beauty and cultural richness, provided the perfect canvas for Sand2Sky Development to craft custom homes that harmonize with the local environment. Nestled in the heart of Guanacaste, this development features three thoughtfully designed homes in the charming town of Pelada, blending modern living with the region’s vibrant lifestyle.
Key highlights include:
-
Prime location: Close to three pristine beaches and just minutes from Playa Guiones, famous for world-class surfing.
-
Community charm: Pelada offers a mix of local restaurants, shops, and the convenience of Tuk Tuks for easy mobility.
-
Outdoor lifestyle: Residents can explore nature trails, enjoy biking adventures, or simply soak in the lush surroundings.
-
Custom design: Homes are designed to integrate seamlessly with the natural landscape, respecting the local environment while offering modern comforts.
-
Preview Current Properties for sale HERE
_edited.png)








































































































